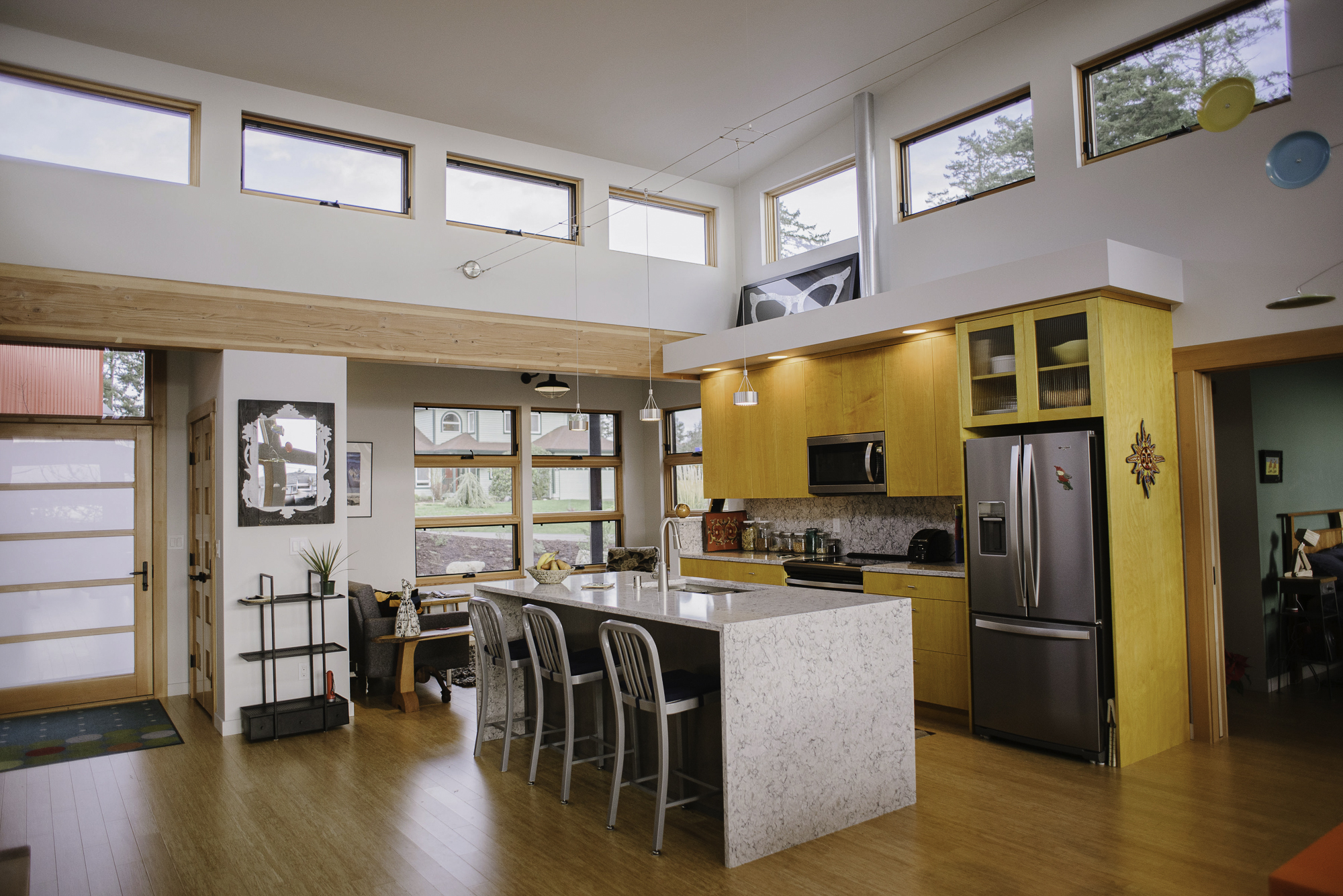Passive Solar Design Philosophy
Passive solar design and energy-efficient building envelope along with thermo hot water and photovoltaic systems are the foundation for sustainable building practices.
We pride ourselves on the sensitivity and intuitive understanding we bring to the collaborative design process into leading edge passive solar homes & environments.”When designing sustainable, it is important to consider the Solar aspects, the natural habitat, site terrain, drainage, geology, views to best place your home in the least intrusive way.”
In designing your passive solar home, each space can have one or multiple uses. Well designed homes provide places for private mediation, quite time, family living areas pathway flow, storage, etc. In designing a passive solar home locating the office or computer in a natural day-lighting location without sun shine glaring over the workspace.
Passive solar designed home takes the maximum advantage of the sun’s energy called insulation during the day store it in thermal mass to use in the evening. Orienting the solar home to both the arc of the sun and the demands of the site are of primary importance for both efficiency and beauty in considering the placement of your home.
Careful planning, creating a Master plan, orientation of the home, design, correct percentage glazing (so not to over heat) & thermal mass all contribute to a comfortable, energy efficient home.
Passive solar design practices can work anywhere in the Northwest, whether used in heating or cooling or in hot or maritime climates. It’s common sense design to use what nature provides.
In 1984 we were part of a team who built a super-insulated 2×10 stud walls, passive solar home in Anchorage Alaska which performed beautifully—had a back-up natural gas heating cost of $10/month!
Our Cottage Home in Durango Colorado was modest in size only 750 sq. ft. had about 10% fenestration for passive gain, in-floor heating, insulated concrete slab finished floor and cost us $20/month for all of our propane heating based on 2000 fuel prices, cooking, clothes drying requirements. And the comfort level of a in floor radiant heat system must be lived with, in order to appreciate warm floors.
A Passive solar home use thermal mass (brick, stone, plasters, water, earth blocks…) within its insulated envelope to store the sun’s radiated heat, this is called insolation. This is easily and beautifully incorporated in the floors and interior walls.
A traditional Active solar home uses thermal mass, )rock bin, concrete blocks) & fans to move the energy to the storage (thermal mass) and to move back to the rooms during night fall.
Building With Natural Materials
Straw bale, cob, light straw clay, pressed earth block or adobe, stone, all are systems have thermal mass (storage capacity) & insulation.
R-50 for a straw bale wall. That’s almost three times a conventional wood framed home.
Conventional built homes can have mass added to the interior walls & floors, built -in furniture. One inexpensive way is to add two to three layers of drywall on the appropriate southern walls, adobe, concrete, stone, brick or as the demising wall separating the living room & bedrooms.
Definition: Thermal mass absorbs the sun’s radiation and stores the energy to be released later. Thermo mass moderating the temperatures—creating warm winters, cool summers. This dramatically reduces heating and cooling costs.
Definition: A super insulated envelope, R-50 walls R-65 ceiling have a superior insulation rating than a typical minimum building codes. The minimum 2×6 wall resistance value is R-21, the attic is R- 38.
For the over twenty years I have been insulating walls to R35-50 and attic R-50-65.
Comment: R-values are misleading, although a higher rating is often better, it’s the resistance given by the fiberglass industry for the movement of heat to cold. It does not give a measurement of storing thermal heat in mass.
Solar Thermal Panels or tubes
Hot Water From the Sun
This technology can be used throughout most of U.S.A., using solar panels to preheat & store hot water for domestic use. What makes it “active” is the movement and/or pumping of the solar-heated water. It is both ecological and can save money: usually a 40-50% reduction in fossil fuels burned. The investment return is usually 4 to 6 years, depending on the system cost & type of back-up water heating used.
Using the solar water panels for in-floor radiant heat is a logical choice in a cold climate and creates an enjoyably warm floor. Incorporating a back up boiler or heat pump is necessary for times when extended storms or cloud cover reduces the output of the panels. An efficient European masonry wood, or pellet stove can also be used to assist an active solar in-floor heating system & you domestic hot water requirements, reducing fossil fuel consumption and providing instantaneous heat for the spring and fall cold snaps.
The solar technology exists for building beautiful, earth-friendly, healthy homes that heat themselves 60-85% of the time and are built to last for generations so—your great-grandchildren can enjoy what you created..



